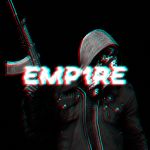Advertisement
Not a member of Pastebin yet?
Sign Up,
it unlocks many cool features!
- ##############################################
- ##############################################
- ## .__ ## Contact me ;
- ## ____ _____ ______ |__|______ ____ ## xxmp - empire@digitalgangster.com
- ##_/ __ \ / \\____ \| \_ __ \_/ __ \ ##
- ##\ ___/| Y Y \ |_> > || | \/\ ___/ ##
- ## \___ >__|_| / __/|__||__| \___ > ##
- ## \/ \/|__| \/ ##
- ##############################################
- ######################################################################################################################################
- ----------------------------
- Basic Information>
- ----------------------------
- Name: Kody Gravett
- Dad's Name: Kenneth L Gravett
- Mom's Name: Destiny Morgan
- Seperate Address Mother's: 4501 Sheraton Dr Apt 122
- Phone Number:706-266-8662
- Address: 138 Breck Dr Cedartown GA 30125
- City/State: Cedartown, Georgia
- Email: kgravett@aol.com
- Email: gravettkl@aol.com
- -----------------------------
- Alternate Numbers>
- -----------------------------
- (770-748-9251)
- (770-546-0161)
- -----------------------
- Media>
- -----------------------
- Facebook:peach.moonshine
- Girls Facebook:destiny.morgan.311
- Skype:lanes.op
- -------------------------------
- House Info>
- -------------------------------
- 4 beds 3.5 baths 2,125 sqft
- Est. Refi Payment
- $805/mo
- estimate
- $296,875
- -$1,731 Last 30 days
- Rent estimate
- $1,800/mo
- -$24 Last 30 days
- -Home Facts
- BEAUTIFUL 4 SIDED BRICK HOME ON A CORNER LOT,
- IN AN UPSCALE SUBDIVISION.
- LARGE FAMILY ROOM WITH FIREPLACE, SITTING ROOM, MASTER ON THE MAIN.
- FINISHED BASEMENT WITH BATH, MOVIE ROOM, BEDROOM AND GAME ROOM.
- -Facts
- Lot: 0.77 acres Single Family
- Built in 2003
- All time views: 2,176
- -Additional Features
- Amenities: Street Lights
- Basement: Bath Finished
- Basement: Concrete
- Basement: Entrance - Outside
- Basement: Finished Rooms
- Boathouse/Dock: No Dock Or Boathouse
- Boathouse/Dock: No Dock Rights
- Construction: Brick 4 Sided
- Cooling Source: Other (See Remarks)
- Cooling Type: Ceiling Fan
- Cooling Type: Central
- Cooling Type: Heat Pump
- Deck/Patio
- Fireplace Location: In Great/Family Room
- Fireplace Type: Factory Built
- Heating Source: Electric
- Heating Type: Central
- Heating Type: Heat Pump
- Cable In Street
- Cable TV Connections
- Ceilings - Trey
- Ceilings - Vaulted
- Double Vanity
- Foyer - Entrance
- Gas Logs
- Hardwood Floors
- Pulldown Attic Stairs
- Separate Shower
- Walk-in Closet
- Wall-to-wall Carpet
- Kitchen: Breakfast / Breakfast Area
- Kitchen: Breakfast / Breakfast Bar
- Kitchen: Breakfast / Pantry
- Kitchen: Breakfast / Solid Surface Counters
- Kitchen Equipment: Cooktop - Separate
- Kitchen Equipment: Dishwasher
- Kitchen Equipment: Icemaker Line
- Kitchen Equipment: Oven - Wall
- Kitchen Equipment: Refrigerator
- Laundry Location: Other (See Remarks)
- Laundry Type: Room
- List Type: Exclusive Right To Sell
- Lot Description: Corner
- Parking: 3 Car Or More
- Parking: Attached
- Parking: Auto Garage Door
- Parking: Drive Under/Basement
- Parking: Garage
- Property Type: Single Family Detached
- Roof Type: Composition
- Rooms: Bonus Room
- Rooms: DR - Separate
- Rooms: Family Room
- Rooms: In-law Suite or Apartment
- Rooms: Master On Main Level
- Rooms: Split Bedroom Plan
- Style: Traditional
- Water/Sewer: Public Water
- Water/Sewer: Septic Tank
- -Appliances Included
- Dishwasher
- Refrigerator
- -Room Types
- Family room
- Walk-in closet
- -Construction
- Exterior material: Other
- Roof type: Composition
- Room count: 5
- Stories: 2
- Structure type: Other
- Unit count: 1
- -Other
- Floor size: 2,125 sqft
- Heating: Electric
- Last remodel year: 2003
- Lot depth: 250 ft
- Cooling: Central, Other
- Heating: Heat pump
- Last sold: May 2015 for $217,500
- Last sale price/sqft: $102
- -Features
- Deck
- Finished basement, 1636 sqft
- Fireplace
- Flooring: Hardwood
- Parking: Garage - Attached, 3 spaces, 516 sqft
- -Home security
- (simplisafe)
Advertisement
Add Comment
Please, Sign In to add comment
Advertisement

